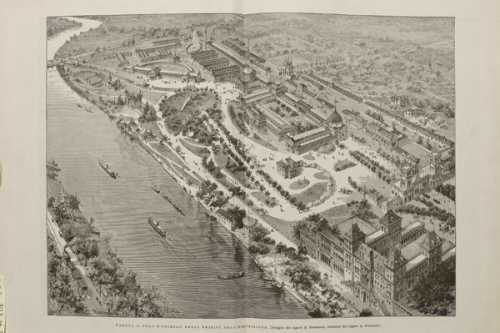Search
DONATE
Protagonists
Main Themes
Location
Financial/Statistical Data
Featured Works
Key Events
Architectural Structures
- Pavilion of Germany
- Pavilion of Belgium
- Pavilion of Bulgaria
- Pavilion of Brazil
- Pavilion of England
- Pavilion of France
- Pavilion of Hungary
- Pavilion of India
- Pavilion of Latin America (Chile, Dominican Rep, Ecuador, Peru, Uruguay, Venezuela, etc.)
- Pavilion of Russia
- Pavilion of Serbia
- Pavilion of Siam
- Pavilion of the Republic of Argentina
- Pavilion of the United States of America
- Pavilion of Turkey
- Aquarium
- Deagostini Geographical Institute - Italy in relief
- Exhibition of Hungarian Forestry
- Forestry Pavilion (French Section)
- Left Bank South-West Complex: Exhibition of the F.I.A.T. society (part of Left Bank South-West Complex), Gallery of Railways Materials, Heavy Metallurgy (part of Left Bank South-West Complex), Pavilion of Public Works, Pavilion of the Armstrong Company (part of Left Bank South-West Complex)
- Marconi Telegraph
- Modern City
- Pavilion of Arts Applied to Industry including China, Japan and Persia
- Palace of Fashion
- Pavilion of Newspaper
- Pavilion of the Bank of France
- Pavilion of the Royal Monopolies (Tobacco)
- Pavilion of the Telegraph,Telephone and Postal Services Ministry
- Pilonetto Complex 1: Agriculture and Agricultural Machinery (part of Pilotetto Complex) Beekeeping (part of Pilonetto Complex), Clothing (part of Pilonetto Complex), Collective Silk Exhibit with Dioramas (part of Pilonetto Complex), Food Products (part of Pilonetto Complex), Furniture, interior design (part of Pilonetto Complex), Garden between the Halls of the Manufacturing Industries (part of Pilonetto Complex), Leather Works (part of Pilonetto Complex), Mineral and Mining Industries (part of Pilonetto Complex), National Defense (part of Pilonetto Complex), Public Health (part of Pilonetto Area), Social Economy (part of Pilonetto Complex), Textile Industries (part of Pilonetto Complex), Work of the Italians Abroad (part of Pilonetto Complex),
- Pilonetto Complex 2: Automobiles and Aeronautics (part of Pilonetto Complex 2), Road Exhibit (part of Pilonetto Complex 2)
- Royal Navy
- Touring Club Alpine Hotel
- Village of the Alpine Club
Bianca fra il verde tenero delle giovani foglie, sfolgorante sotto un sole magnifico [. . . è sorta] la nuova città fantastica tutta irta di cupole, di minareti, di antenne, tutta festante negli orifiammi che ondeggia[no] al vento primaverile. ("L'Architettura italiana" 1)
Fair organizers decided that the 1911 exposition in Turin required an overarching architectural style. They chose the Turinese baroque, as realized in Juvarra’s architectural designs. Juvarra had given architectural tangibility to the Savoy Dukes’ absolute rule by capitalizing on what aesthetics-as-spectacle could do for the spectacle of politics. With the stage-like features of Turin’s Piazza Castello, Juvarra underscored the spectacular attributes of his Theatrum Sabaudiae, a stage-like space designed for state-sponsored military parades and army drills. By turning back to a momentous period of its history, Turin reaffirmed its own myth of origin and valued genealogy.
As examples of the architectural culture of the revival, the buildings of the 1911 Turin Fair were intended to inspire ideas of historical continuity and social stability. By linking a metropolitan-specific aesthetics to a political agenda related to the birth and rise of the nation-state, Turin was proposing itself as the most legitimate representative of the Italian nation, or to quote Giovanni Robustelli’s definition, as “il centro e il faro della nuova Italia” (“the center and the beacon of the new Italy”) (4).

