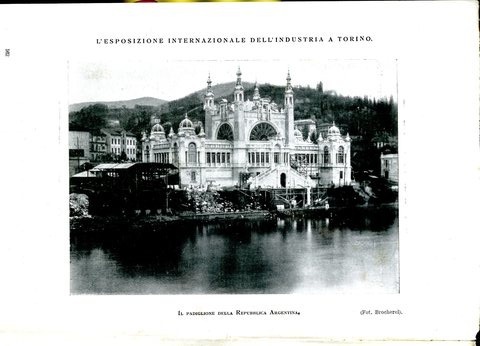|
Description:
|
According to the CTI guide, "the Americas could not respond with greater impulse, nor in a more majestic way, to the invitation extended to the entire world from Italy for this celebration of work. The Republic of Argentina, the entire of Latin America, Brazil and the United States, wave their glorious standards along the right bank of the Po.
It is composed of central body with two large lateral halls. From the corners of the central wing, of a square layout, four turrets, in the form of pinnacles, rise with colored balls above them. On the four corners of the pavilion, there are as many risalits with arched windows and skylights. The central attic is artistically decorated by groups of statues and its 23 meters high from the ground, while the turrets reach a maximum height of 35 meters. " |
|
People:
|
  Buzzi Reschini, Giacomo Buzzi Reschini, GiacomoGiacomo Buzzi Reschini was a Turinese sculptor. As student of Leonardo Bistolfi, he attended the Royal Albertine Academy of Turin, while he worked with the Milanese artists Butti and Pogliaghi. In Turin, he became well-known after participating in the two Exposition of Fine Arts in 1909 (with the famous portrait of a young girl titles "Stella Alpina") and 1911 (in this occasion he won the gold medal for sculpture). The Turin World's Fair Committee asked him to work on the decorative statues of the Pavilion of Music (specifically, on the entire frieze of the dome) and the Pavilion of Argentina (the majestic prancing horses and the two genies in the "pronao"). Others valuable works of him can be found in the Palazzo del Governatorato della Città del Vaticano and in the Collegio Boemo in Rome.
  Le Wacher, Roland Le Wacher, RolandAccording to the "Giornale Ufficiale Illustrato", the architect Roland Le Wacher started his career in Rome, where he designed the big station of "Carabinieri" at Prati di Castello. Successively, he moved to Argentina, where he has been living and working for years: here, he covered important roles in public administration, and served as Minister of Public Works. In addition, Le Wacher gained a great success as architect in building several private and public buildings in Buenos Aires: for instance, he designed the New Italian Bank building in Vittoria square, the building of the School of Law and the "Pavilion of the Lakes". Finally, he was involved in many Universal Expositions; among these, he obtained the honor mention for the Exposition of Architecture in 1898 and designed the Pavilion of Argentina in Turin 1911.
|

 Buzzi Reschini, Giacomo
Buzzi Reschini, Giacomo Le Wacher, Roland
Le Wacher, Roland



