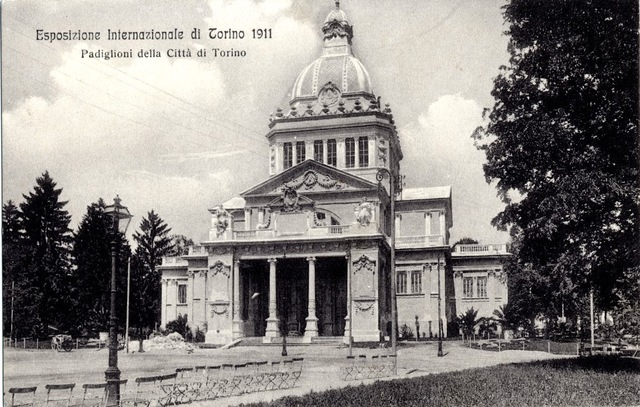Architectural Structure: Pavilion of the City of Turin
 |
|
| Name: | Pavilion of the City of Turin |
| Alternative Names: |
Padiglione della Citta' di Torino |
| Description: | The Pavilion of the city of Turin, a building that replaced the "Padiglione del Risorgimento" of earlier fairs, provides a significant example of the sense of Nationalism of the entire event. The pavilion’s function was to celebrate Turin’s leadership in the process of Italian unification with the display of Risorgimento artifacts, documents, and memorabilia gathered from all corners of the peninsula. The building was situated at the very beginning of the Fair itinerary, and was designed by architects Pietro Fenoglio, Stefano Molli and Giacomo Salvadori di Wieshenoff. As many other pavilions, it recalled the structure of a Baroque church, with a pronao (colonnade entrance) and a great dome 47.5 meters in height. The facade displayed a series of "Victories" by sculptor Sassi and statues by Giacomo Buzzi-Reschini. According to the CTI guide, "The exhibit deserved a close examination, as it is evidence of the progress that the old capital of Piedmont achieved in half a century of thoughtfully collected and silently industrious existence." |
| Construction: | 1910-1911 |
| Size: | 1400 square meters |
| Style: | Turinese Baroque (revival) |
| Places: |
 Torino Torino |
| Postcards: |
Padiglioni della Citta' di Torino | Pavilion of the City of Turin
Padiglioni della Citta' di Torino | Pavilion of the City of Turin |
| Essays: |
Turin | Turin: The Nation’s Birthplace and a World’s Fair’s Home.
|
| Guides: |
Torino Esposizione 1911: Monografia Illustrata edita della Direzione Generale del Touring Club Italiano | Turin Exposition 1911
|



