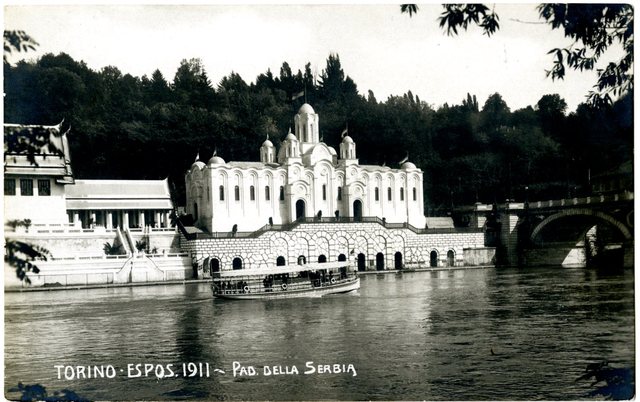Architectural Structure: Pavilion of Serbia
 |
|
| Name: | Pavilion of Serbia |
| Description: | The interesting pavilion is in the Serbian-Byzantine style and was constructed on the designs of the engineer Professor Tanaseric of the University of Belgrade. The plan is arranged around a single nave. The faade of the building is designed around elongated arches, shaped by arabesque friezes, painted and in stucco. These arches are horizontally crossed by alternating polychrome strips. Five little cupolas, tinted greenish, of which the central one is the tallest and most slender, decorate the building – original and charming in its distinctly exotic air. In front is an elegant terrace from which one can enjoy the magnificent panorama. |
| Construction: | 1910-1911 |
| Style: | Serbian-Byzantine style |
| Places: |
Serbia |
| Postcards: |
Pad. della Serbia | Pavilion of Serbia
Esp. 1911- Padiglione della Serbia | Pavilion of Serbia Padiglioni Serbia e Siam | Pavilions of Serbia and Siam |
| Site Landing Pages: |
Padiglione della Serbia | Pavilion of Serbia
|




