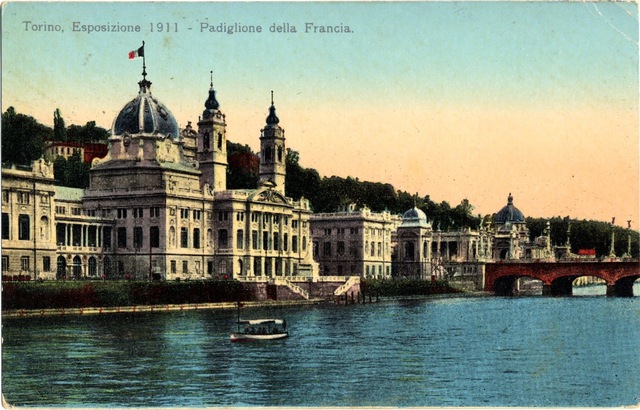Architectural Structure: Pavilion of France
 |
|
| Name: | Pavilion of France |
| Description: | The French Pavilion – built by Quadri and Colombo Co. – is on two floors. The main forward wing, placed at in the middle of the facade of the building is connected to the forward lateral wings by two colonnaded recessed wings. The central part of the building includes a large hall, covered by a daring dome, measuring – at the peak of its cusp – a height of 50 meters from the ground, while all the risalits are a good 14 meters high. The different galleries, which constitute the exhibition, begin in the main central hall. The main facade of the building is 193 meters long. Between it and the bank of the Po, flowerbeds, richly decorated with large vases with harmonious balustrades, give the place an atmosphere of poetic and sumptuous elegance. This is a welcoming meeting place for visitors, also for the panorama of the opposite bank of the Po that one enjoys from this spot. |
| Construction: | 1910-1911 |
| Size: | (pavilion) 13,990 square meters |
| Style: | Turinese Baroque (revival) |
| Places: |
France |
| People: |
 Cussetti, Carlo Cussetti, Carlo |
| Postcards: |
Padiglione della Francia | Pavilion of France
Padiglione della Francia | Pavilion of France Palazzo della Francia | Pavilion of France Francia | Pavilion of France Padiglione della Francia | Pavilion of France Palazzo della Francia | Pavilion of France |
| Photographs: |
Il Palazzo della Francia sulla riva destra del Po | The Palace of France on the right side of the river Po
|
| Site Landing Pages: |
Padiglione della Francia | Pavilion of France
|












